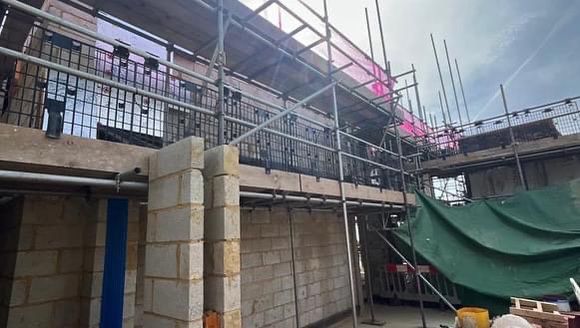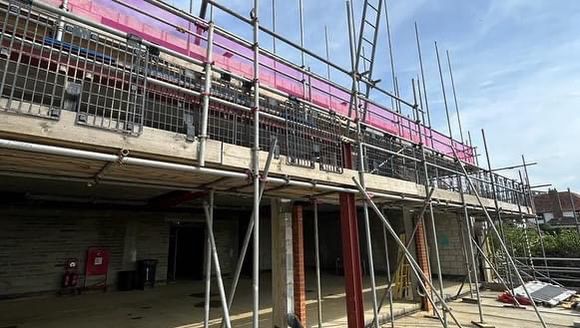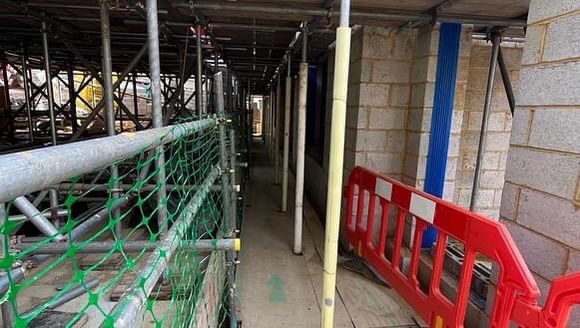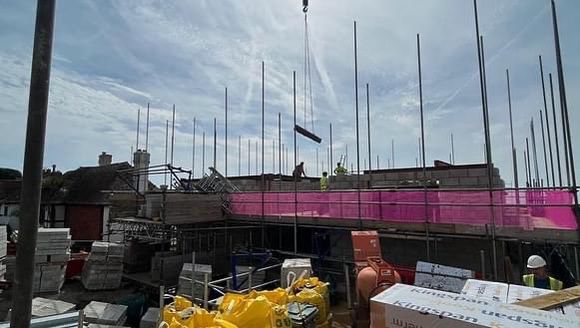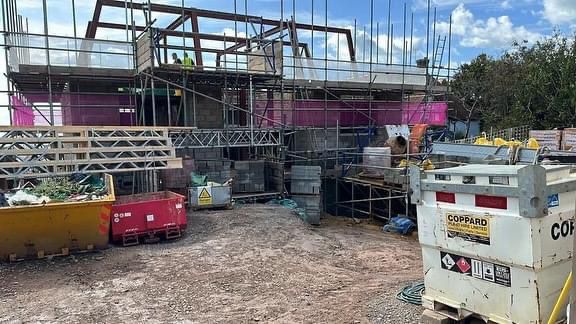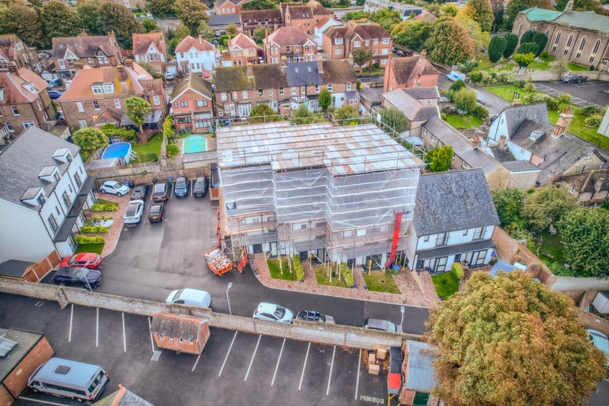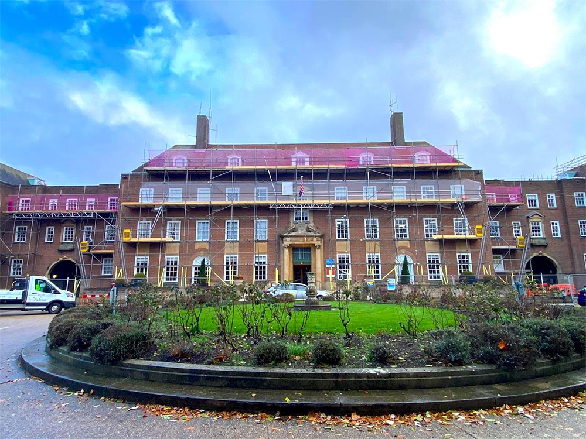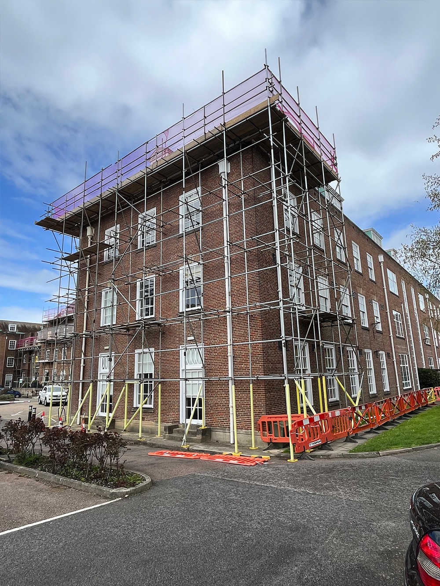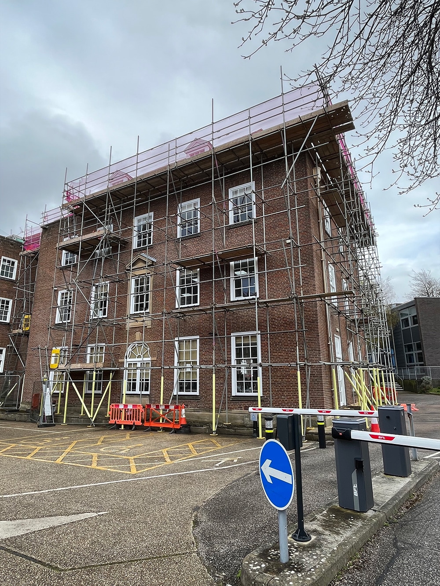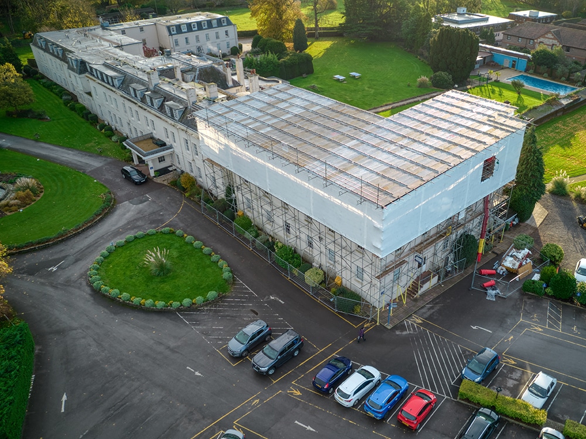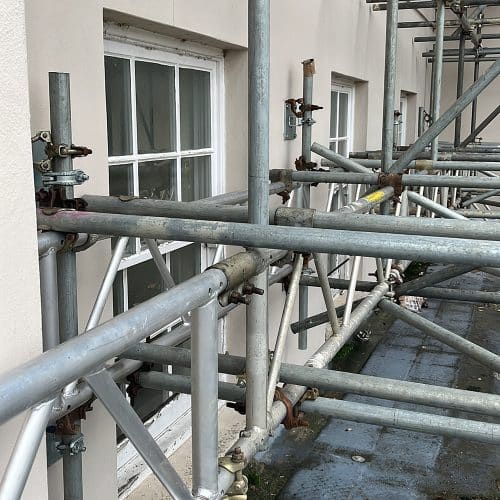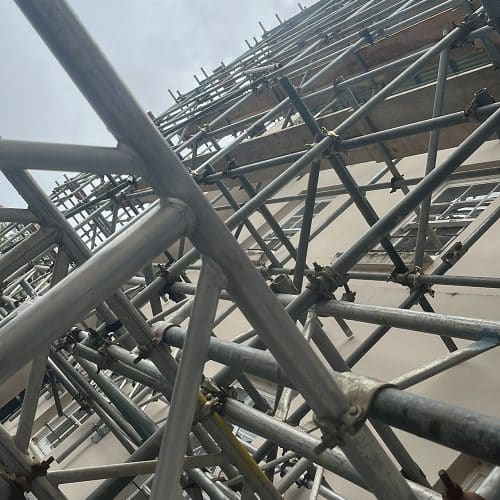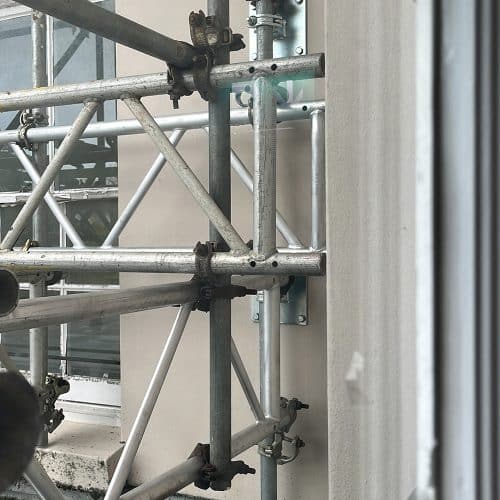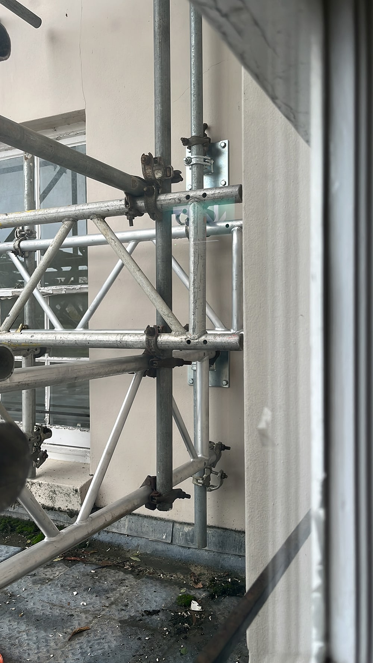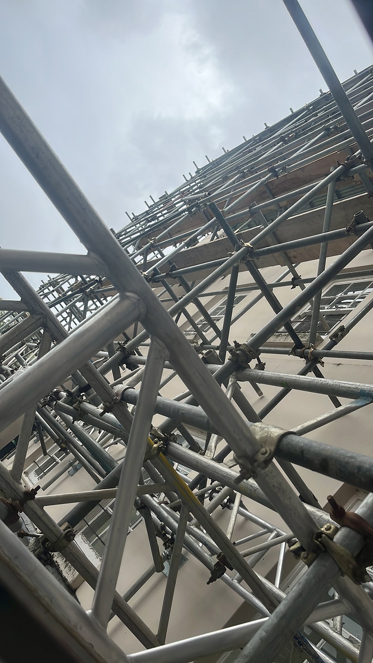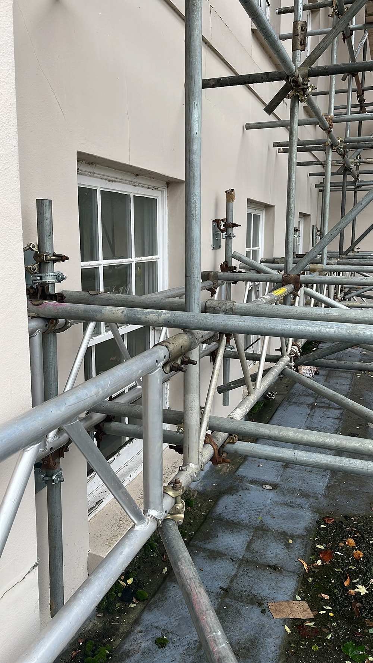Client:
CBG Construction
Location:
Brighton, Roedean
Scaffolding Requirements:
The latest project we have been working on is a new build development consisting of a single residential large new build home located in Brighton. The work consists of working alongside other contractors on a fairly small site, meaning we had to work very closely with the site team to ensure our work is compact and keeps everyone safe. CNM worked alongside the brickwork contractor, providing them with brickwork lifts as well as a raised loading bay and staircase for access and fall protection. This is a current and ongoing project.
