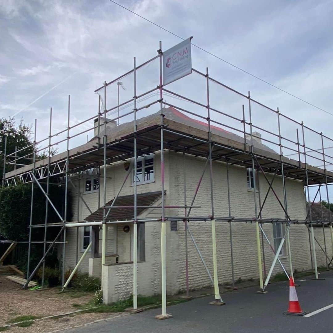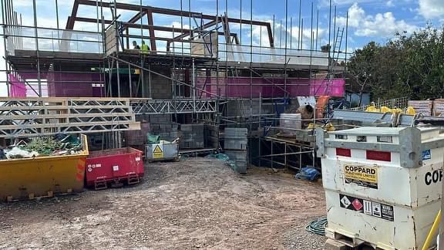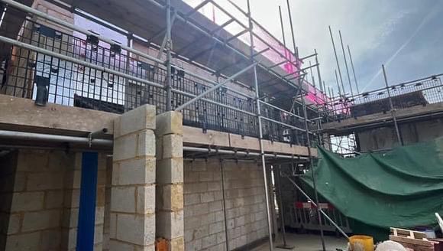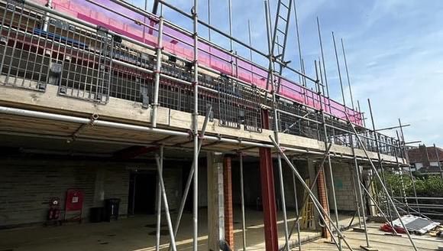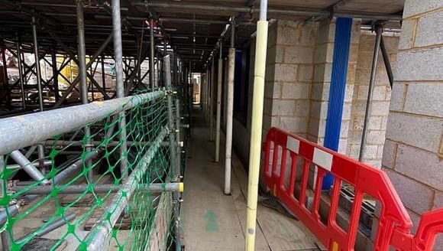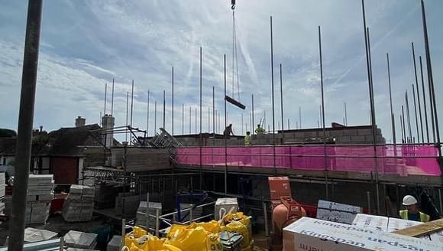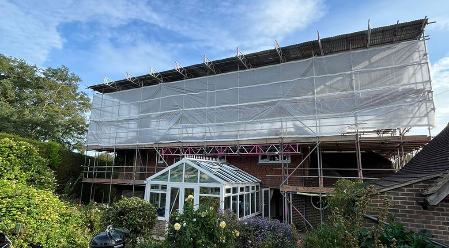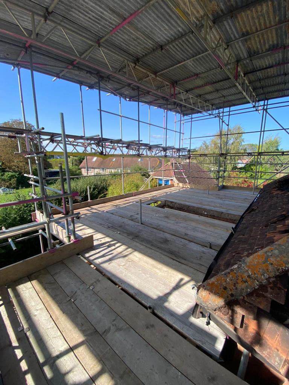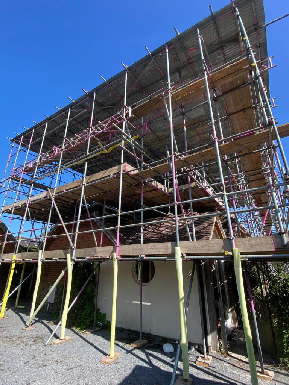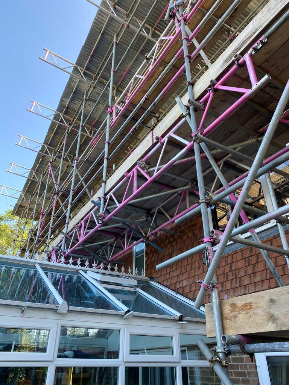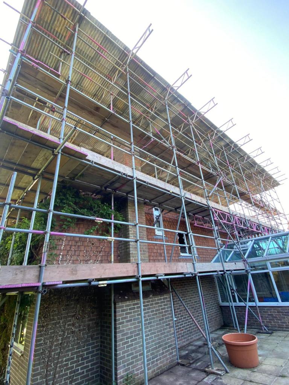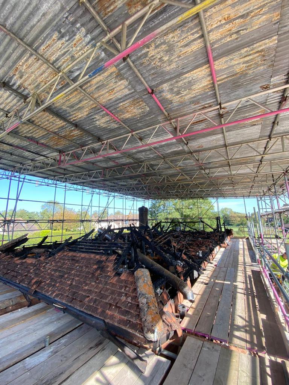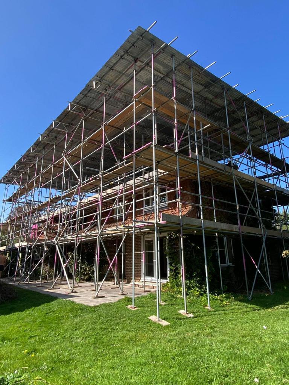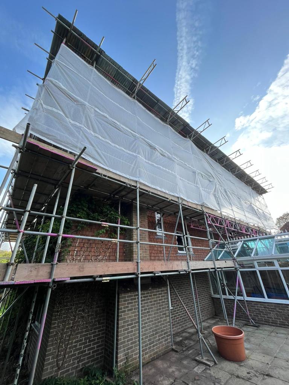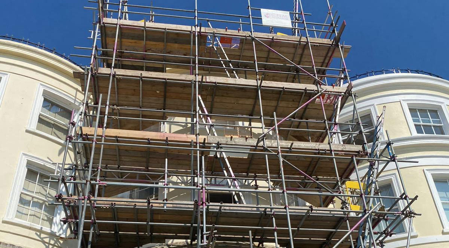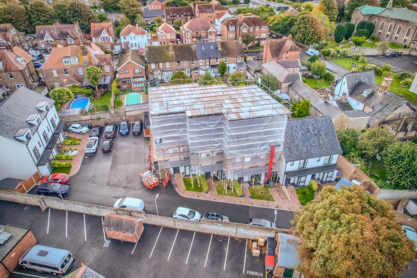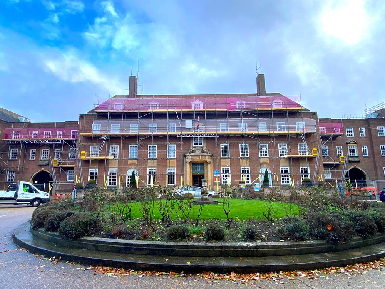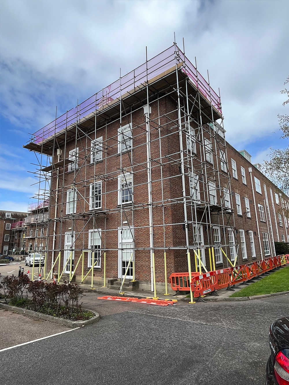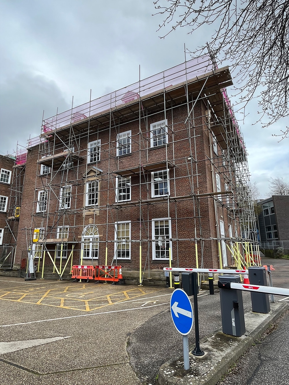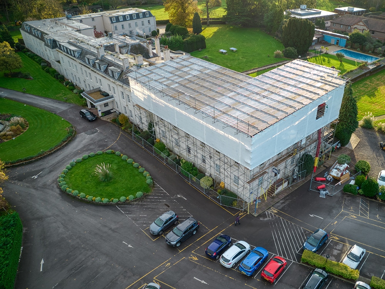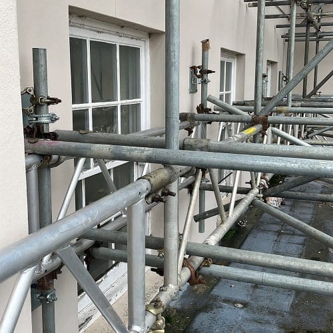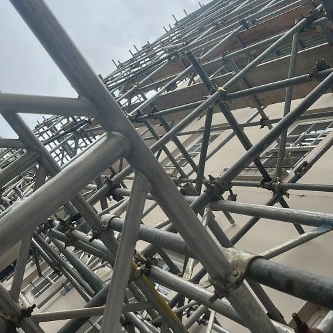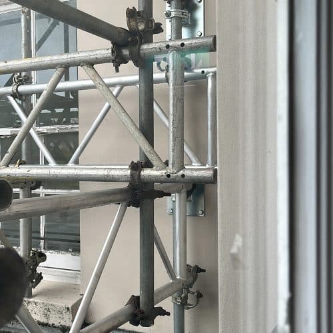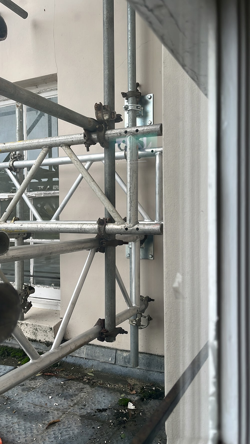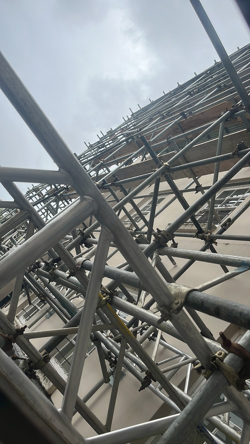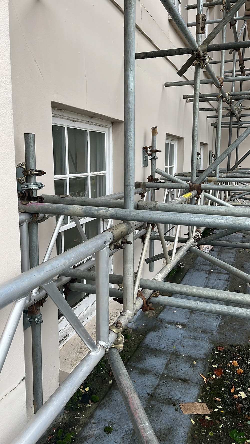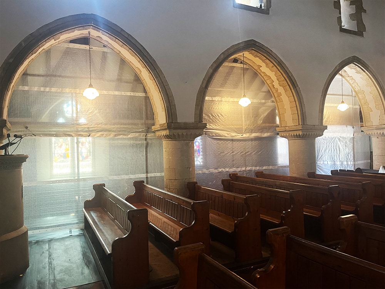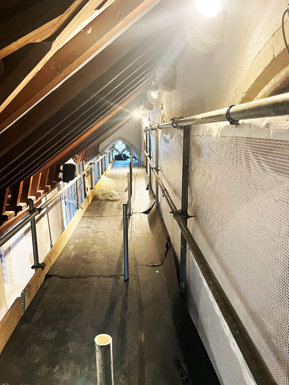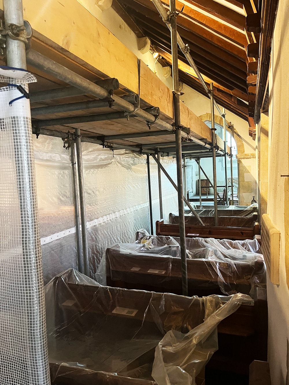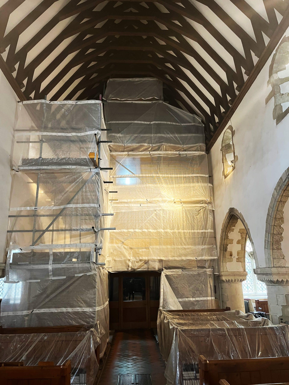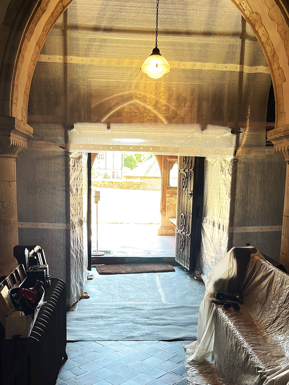Residential Property with scaffold to allow Roofing Works
Client Background:
- Our client, a homeowner, sought our services for a comprehensive and competitive scaffold solution to enable full retile and gutter replacement. The residential property was situated on a busy road, posing unique challenges that required meticulous planning and coordination.
Challenges:
- Busy Road and Traffic Management: The property’s location on a busy road necessitated a thoughtful traffic management solution to ensure the safety of both pedestrians and motorists. A traffic light system was deemed necessary to manage the flow of vehicles and pedestrians during the presence of scaffolding on the pavement.
- Permit Requirements: Securing permits from the local council was crucial due to the project’s impact on public space. Coordination with the council was essential for obtaining pavement licenses and ensuring compliance with regulations.
Client Collaboration:
Our collaboration with the client was paramount to the project’s success. We worked closely with the homeowner to understand their specific requirements and concerns. In particular, coordinating access to the rear of the property was crucial for efficient execution.
Execution Strategy:
- Scaffolding Installation: Provided scaffolding to facilitate safe access to the roof and a working platform for the roofers. Ensured the scaffolding met safety standards and regulations.
- Traffic Management: Coordinated with a traffic management company to implement a traffic light system during scaffolding installation and removal. Obtained necessary permits and approvals from the local council to ensure compliance.
Safety Measures:
- Road Safety: Implemented the traffic light system to manage vehicular and pedestrian traffic, minimizing disruptions. Clearly marked the work area with warning signs and barriers to enhance safety.
- Scaffolding Safety: Regularly inspected and maintained the scaffolding to guarantee stability and safety. Provided safety training for the roofing team working on the scaffolding.
Outcome:
The project was executed smoothly, with the client benefiting from a fully renovated roof and gutters. The traffic management system ensured the safety of all stakeholders during the project, and the collaboration with the homeowner facilitated a seamless process.
Conclusion:
This case study highlights our commitment to delivering high-quality residential scaffolding services while navigating complex challenges. Our ability to collaborate with clients, coordinate with local authorities, and implement effective safety measures ensures successful project outcomes.

